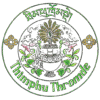Process
- Fill up building construction application form with documents (Lagthram copy, drawing (2 sets: architectural, structural, electrical, sanitary & plumbing), certificate of design team
- Visit customer care
- Pay Nu.100 as Registration
- Once the registration fee is paid, CSD will give you a ConstructionApproval_ID and will forward all the drawings registered in a day to the DCD front desk by the end of the day
- The drawings are forwarded to each architect by the DRD front desk depending upon the workload of the architect.
- Architect will approve or reject the drawing which will be informed to the client via phone call.
NOTE: Incase if the drawing needs further approval on the basement and attic, the drawing will be forwarded to Dasho Thrompon. - Once the architect drawing is approved, one set of approved documents is forwarded to Structural Engineer (SE) & one set to Electrical Engineer (EE)
- Structure Engineer and Electrical engineer will inform on status of the approval via phone call.
NOTE: When electrical drawings are approved, Thromde will inform customers and they have to seek power clearance from BPC. - Client shall submit BPC power clearance to Customer Care against the ConstructionApproval_ID.
- Once the Architect receives approval from Structure, Electrical and BPC power clearance, the Architect will prepare a note sheet for approval by Chief DRD, ES and Dasho Thrompon and generate final approval.
- DCD FrontDesk will inform the client and you need to visit CSD to pay the scrutiny fees, service and amenity fees to the CSD Revenue Section. After making a payment you will be given a formal approval letter.
Documents Required
- Application
- Latest Plot/Land Ownership certificate/Lag-Thram
- Certificate of Design Team
- Two sets of Architectural drawings
- Two sets of Structural Drawings
- Two sets of Electrical Drawing
- Two sets of water supply and sewerage drawings
Fee
- Registration fee Nu. 100
- Scrutiny fees as per calculation
- Security Deposit nu.50,000 refundable
TAT: 23 working days, provided the Designs and Drawings meet all the requirements set in the rules/standards
k
Total Population
K
Registered Businesses
Ongoing Projects
k+
Tourists Visited
